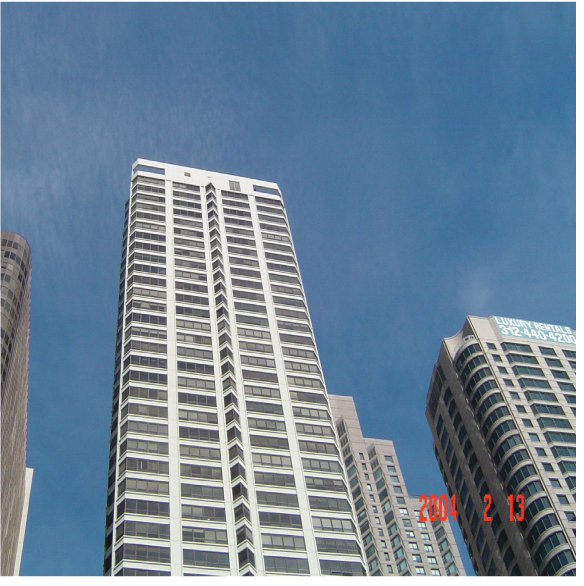400 E. Ohio

Project Name:
400 E. Ohio
Year completed:
2000
Height:
630'
Size:
15,000 sq. ft.
Previous Roof System:
Built Up Roof
New Roof System:
Derbicolor
Owner:
400 E. Ohio Condominium Association
Architect/Consultant:
Illinois Roof Consultants/Clark Roofing
Description:
Back in the mid 70’s when energy costs skyrocketed so did the pursuit of alternate energy sources. The building at 400 East Ohio was designed with a concrete solar collector atop the 50th floor. Piping within the concrete was to be used to help transfer the heat from the massive concrete collector to supplement the production of domestic hot water within the building. When energy cost decreased the collector became too expensive to operate, so we were left with a leaky concrete roof deck at a 60-degree angle, 630 feet above the sidewalks below. As you can imagine, the flat roof sections adjacent to this area were the easy parts. We harnessed out men to safety lines so that they could repel down the slope of the roof, similar to repelling from the side of a mountain, as they heat welded Performance Roof Systems’ Derbicolor GP to the prepared surface. The flat roof sections were also replaced with Derbigum.





